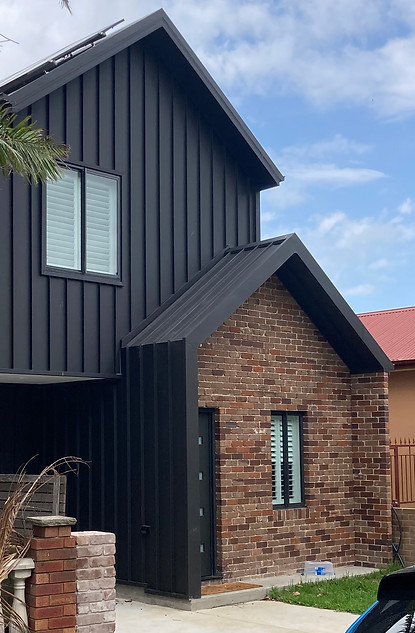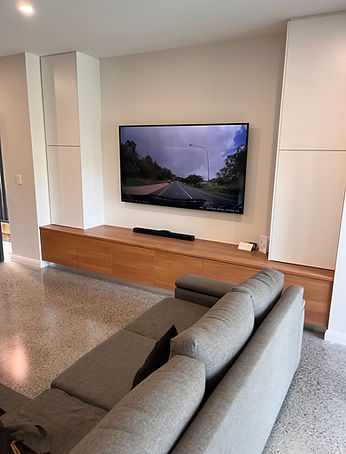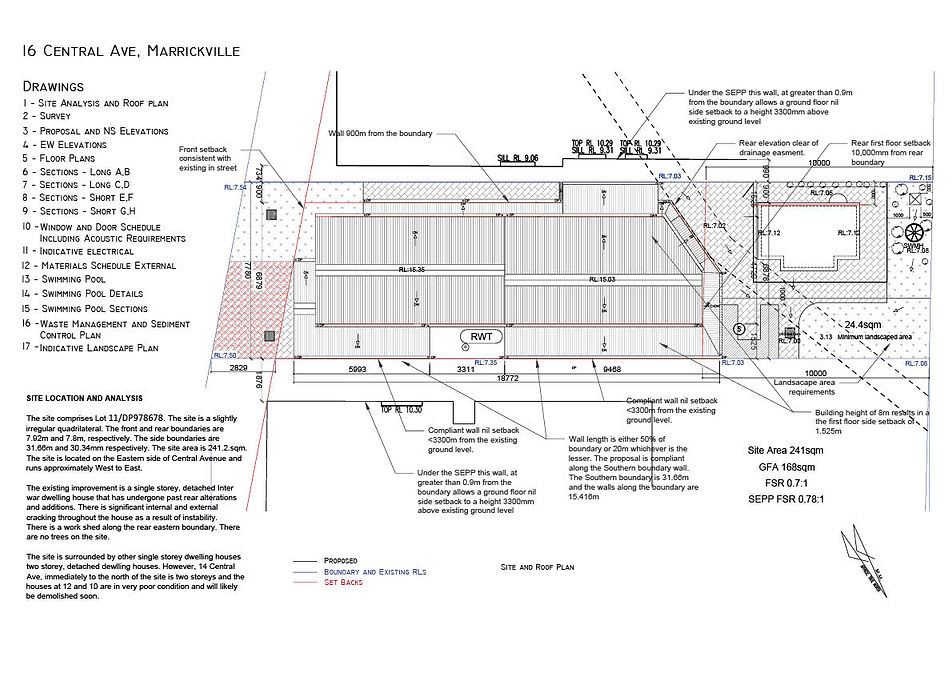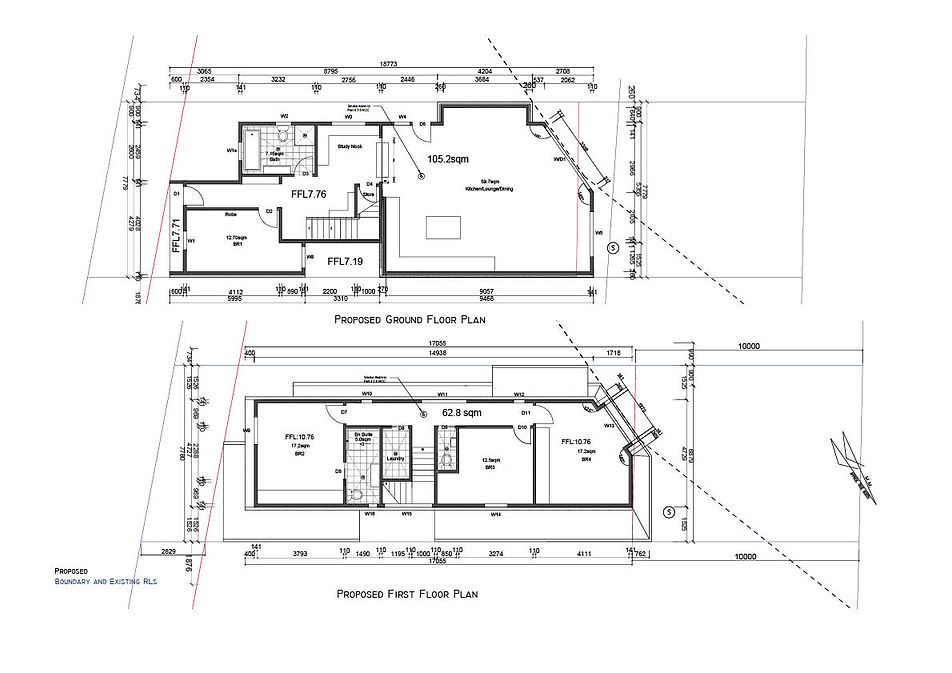top of page

New House Marrickville
This new house was designed very close to the permissible parameters set by the Complying SEPP. This was at the forefront of the clients mind. However, the textural variation of the façade, the gable rooves and shroud/eave on the ground floor have all been maintained making for the contemporary, yet warm, outcome. The true heart of the design is the stairwell and the circulation spaces that lead too and from it. As can be seen from the floor plans below, space on the ground floor is provided at the bottom of the stairs to support the circulation requirements from the main entrance, bathroom, bedroom and the living areas. On the first floor the stairs form a simple T-intersection with the corridor which runs left and right to service the upstairs rooms.











bottom of page