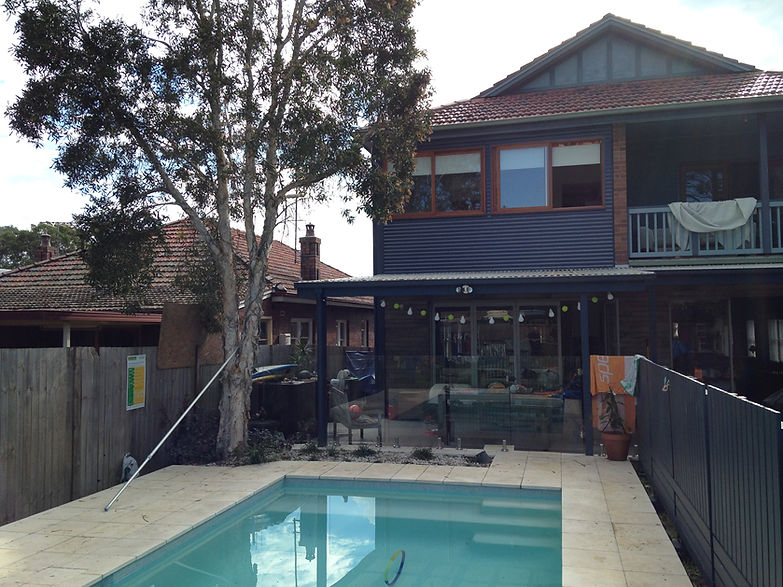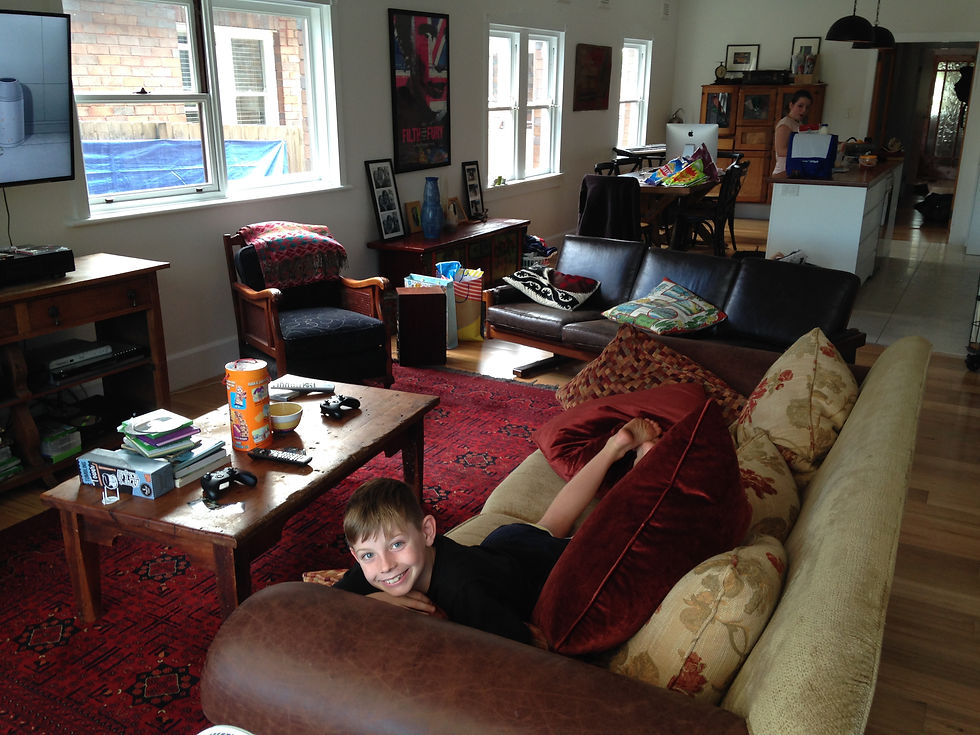
Beauchamp Street Marrickville
The initial brief for this early project in Marrickville was to design a yoga studio at the rear of the backyard. This morphed into a redesign of the ground and first floors, which included a new bedroom. A swimming pool was added and the DA was approved.
The Owner and the Builder delivered the project, staying faithful to the original design, while the owners decided to leave the yoga studio for another day. The new open living space, extra bedroom and refurbished master bedroom have improved the livability of the house for a growing family.

The new master bedroom incorporated the old balcony. With a new ceiling height of 2700mm the master bedroom was a more intimate space and the enclosed balcony was a better use of space.

The island provides essential work space as well as circulation.

The removal of the dividing wall opened up the kitchen/living area allowing for a better use of space.

By locating the kitchen deeper into the room the living area could be enjoyed closer to the east facing windows and doors.

The owner and bulider chose the contemporary look of horizontal, blue corrugate cladding.
Floor Plans
