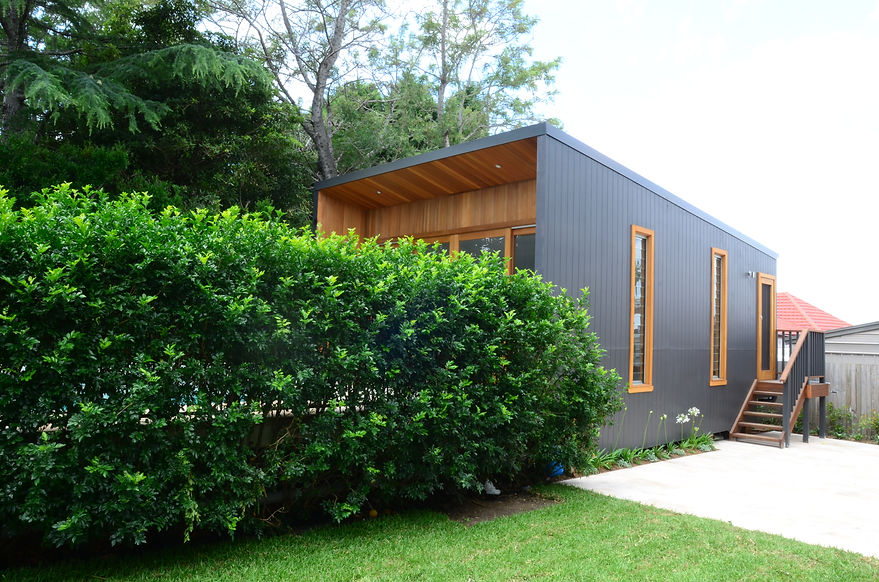
Dulwich Hill Cabana
This simple elegant design adds an internal space to the pool concourse, improving function and increasing the diversity of uses. The prominent eave and extended wall-leaves of the northern elevation alcove provide ample protection from the summer sun. The cedar doors, windows and cladding create an elegant statement that can be appreciated from the pool deck or the house.
The grey exterior surface of the remaining walls provides a contrast to the cedar. This serves to enhance the latter. This contrast is used in other elements. Windows, doors and stairs reinforce the overarching theme within their own specific sphere. The recessed entrance elements have a 10 degree taper. The rebated exterior wall cladding is simple to apply and adds a vertical articulation that lends a contemporary elegance to the finished building.
Internally, the northern windows and doors maximise northern light and integrate the interior to the pool. The western vertical windows provide view lines without overloading the interior with heat. The horizontal window to the east provides further view lines while maintaining the neighbours' privacy.

Cedar V-Joint paneling surrounds the cabana entrance, blending with the cedar doors creating a unified building facade.

Window and door openings are 2400mm high

Cedar V-Joint paneling surrounds the cabana entrance, blending with the cedar doors creating a unified building facade.

Lancet window in the bathroom adds light, privacy and elegance to the bathroom.

The cabana opens out to the existing pool deck


