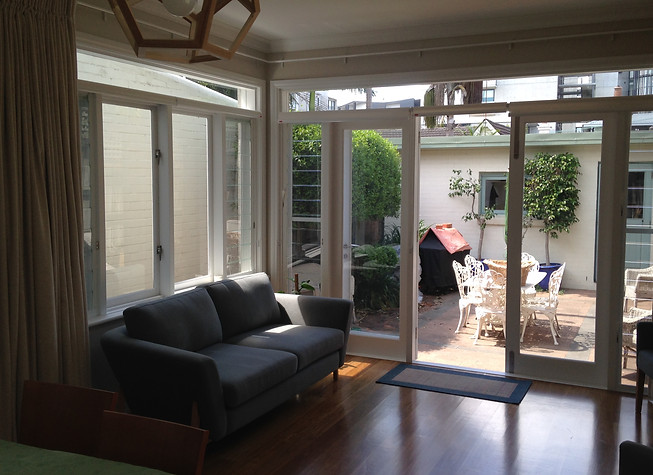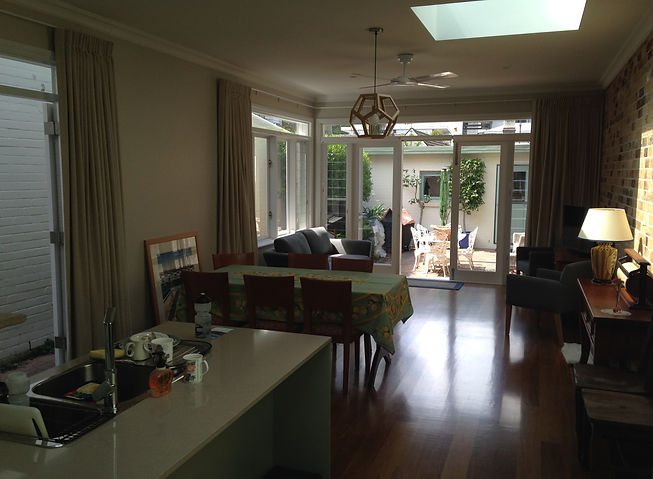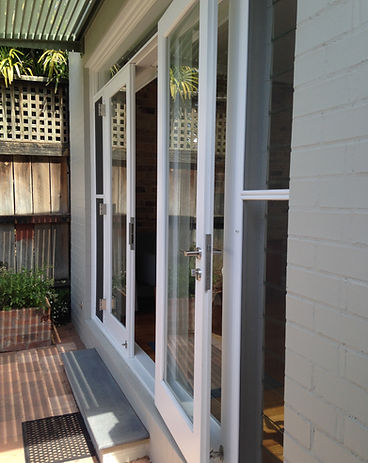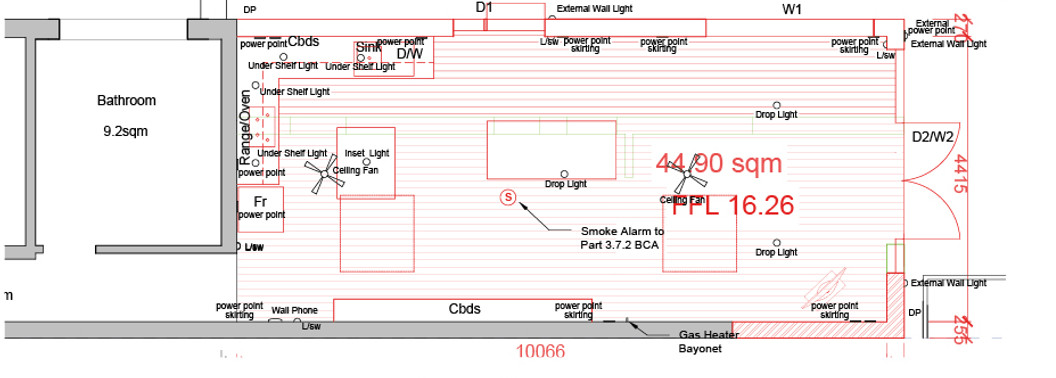top of page

Summer Hill Alterations
This project was a modest alteration and addition. The rear part of the house contained a narrow (3m) wide kitchen/ diniing area. This was widened to 4.4m and the kitchen was brought further into the house to allow the living area to to better integrate with the back yard.






Summer Hill - Rear Floor Plan
This modest extension in Ashfield modernised the rear of the existing house. The green lines show the original northern wall. The project made the footprint larger and set the floor levels at the same height. This allowed for the integaration of the living space with the yard. The site was severely restricted by the Council regulations.

bottom of page