top of page
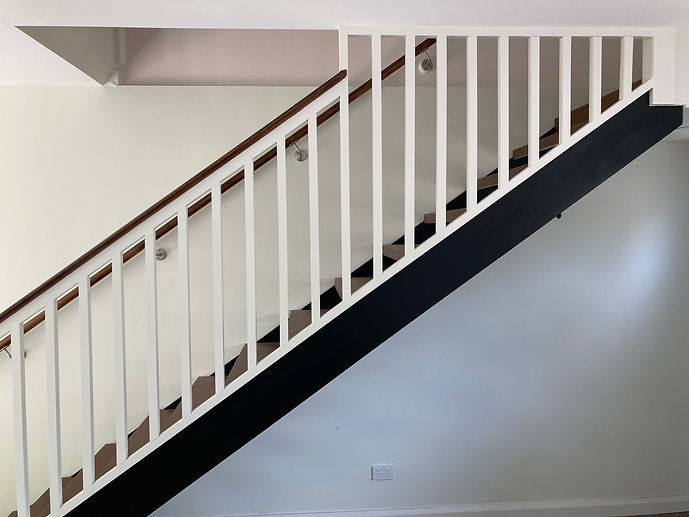
Other Approved Projects
Granny Flat Second Floor
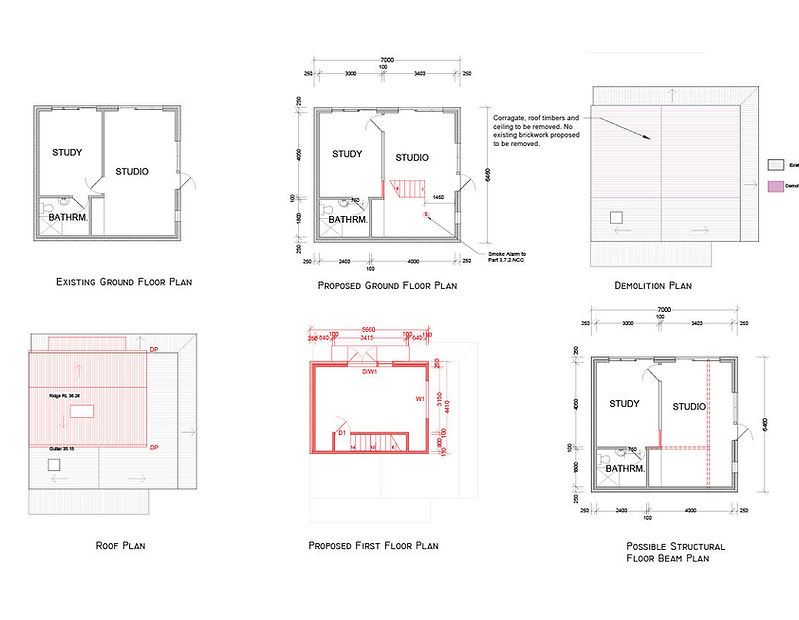
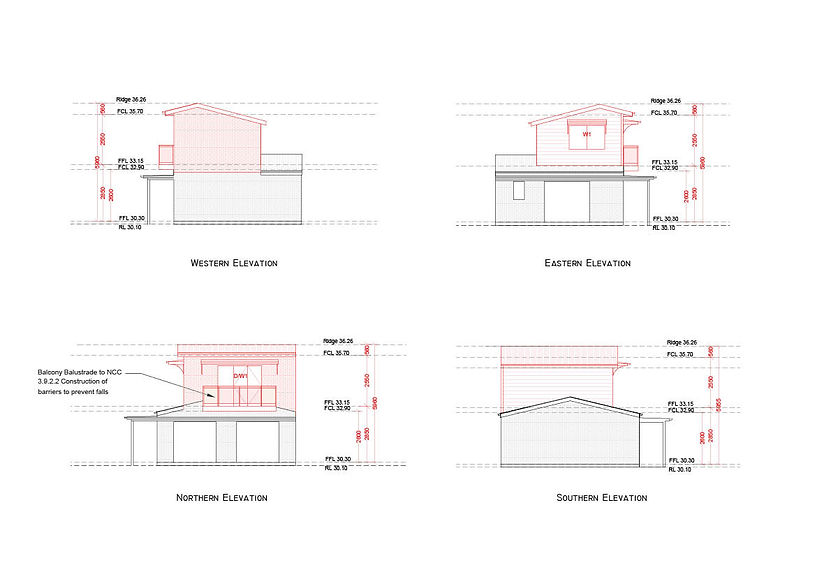
This design, to convert a studio into a granny flat by adding a second floor, was informed primarily by solar access issues. To comply with overshadowing requirements the Southern eave was lowered and the ridge moved further North. This not only dealt with solar access but allowed the required head clearance for the stairs and maximised the floor to ceiling height in the livable area of the addition level.
Marrickville Garden
The client wanted a garden plan that would improve the livability of the existing back yard. Storage was required as was inbuilt seating and opportunities for native planting. The use of seconds for the paving and garden bed gives character to the project while the storage and seating problems were solved in one.
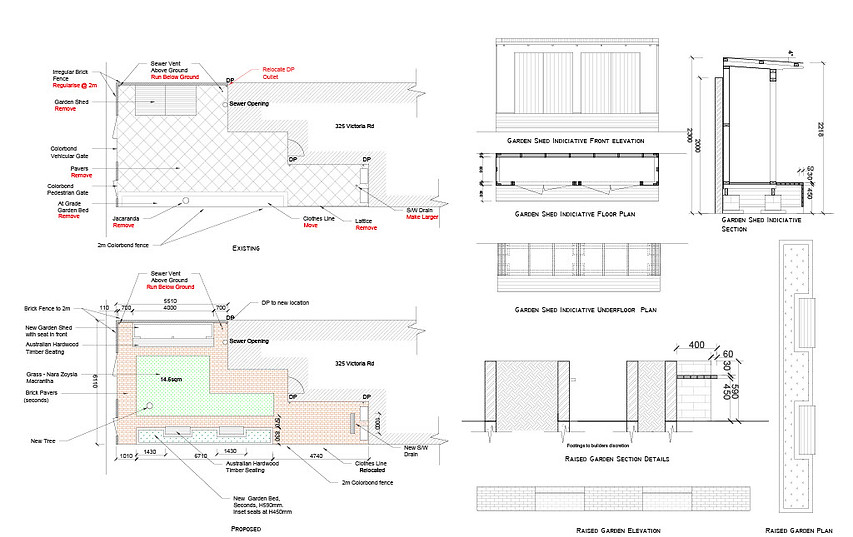
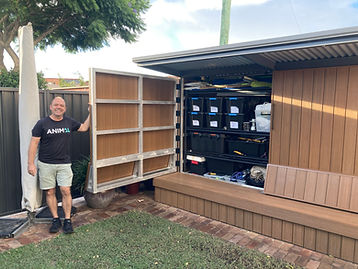
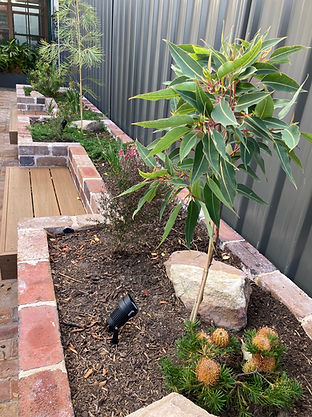
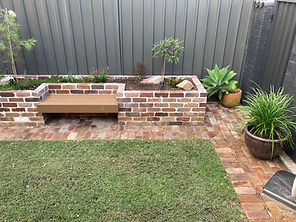
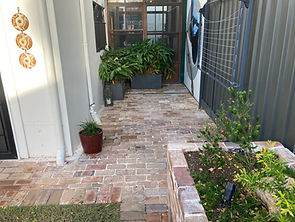
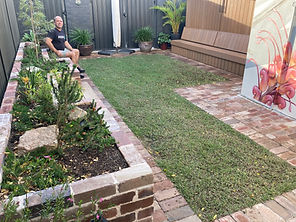
Quirky Job
This quirky job was for an outdoor toilet in Marrickville. Going completely against the flow the capital R romantic client simply likes the idea of providing amenities in a more traditional way.
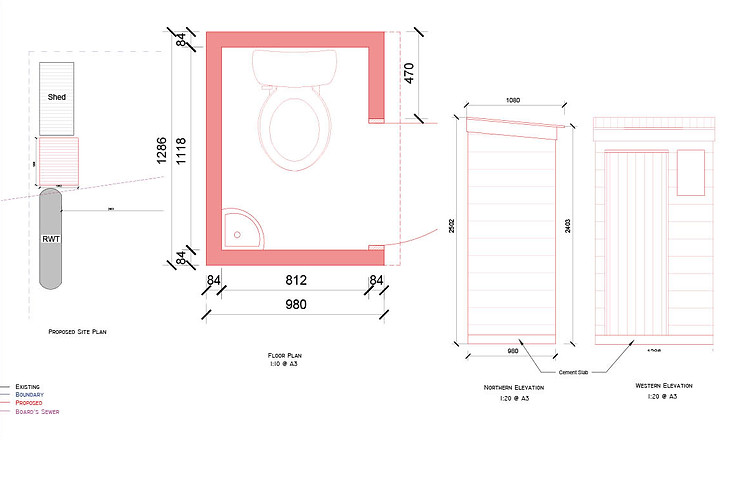
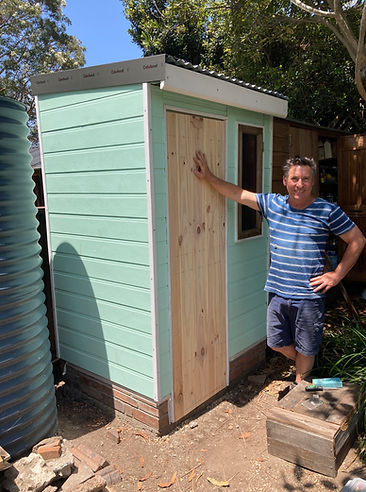
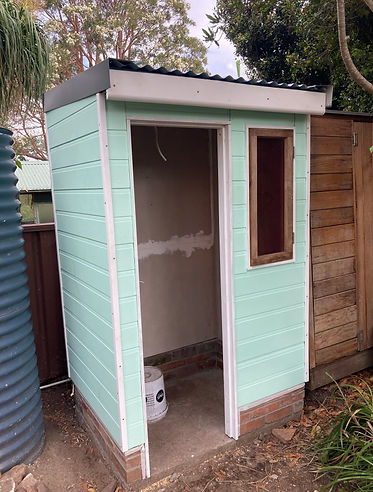
This new two storey terrace was designed to fit in with the existing single storey street scape of this Newtown street. The site has always been vacant, a rarity in the area. When built the terrace will add to the character of the surrounding Heritage Conservation Area.
Newtown Terrace

This approval is for the demolition of an old garage/shed and the construction of a two bedroom secondary dwelling that maintains privacy from the existing dwelling house. The high horizontal window an the southern elevation achieves privacy and transparency while the east facing window/door set allows access and light tho the living area, as well as linking it the paved courtyard. This enhances the sense of space in a restricted site.
Secondary Dwelling
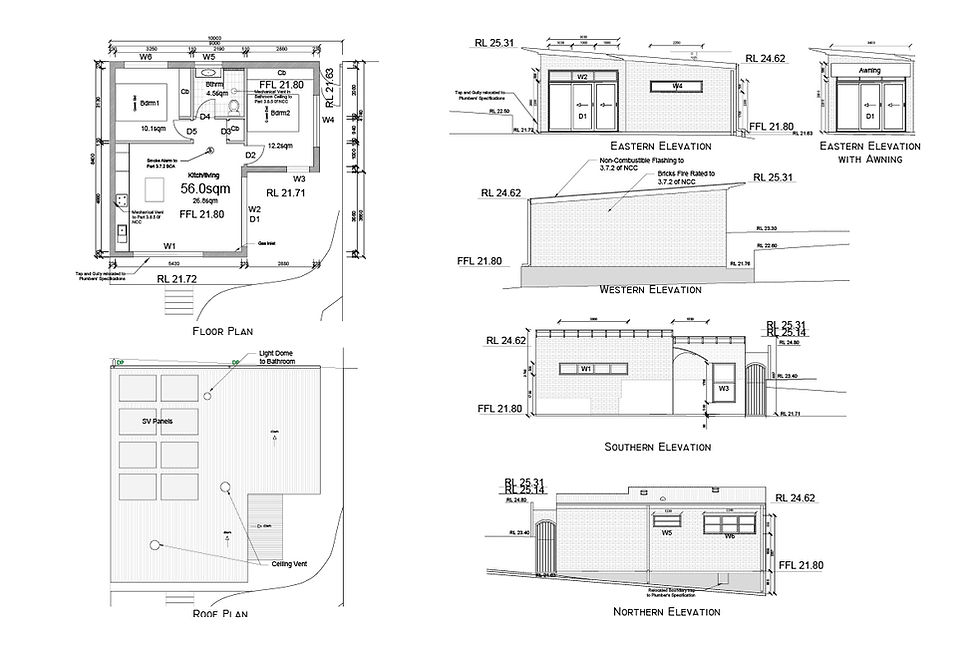
CDC for Windows in Dulwich Hill
The brief was to design windows for the Master bedroom in this Residential Flat Building in Dulwich Hill and get a CDC. On the one hand the ground floor window gave the lead for the placement of the new windows. On the other, the understanding that bedrooms are a private area, made smaller windows a better option, especially as Window 4 was already reducing privacy in the room
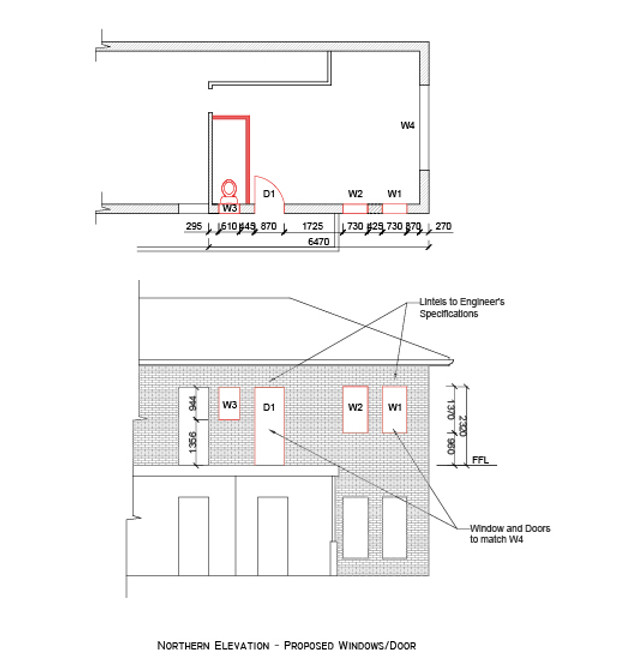
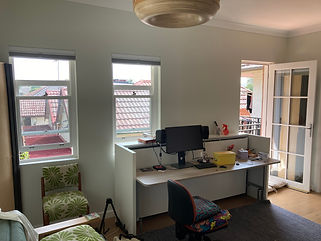
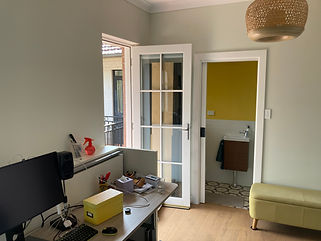
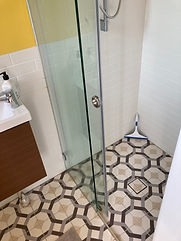
Nambucca Ground Floor Infill
This job was quite pragmatic. The existing dwelling was typical coastal holiday house: high on stilted piers with lots of space under the house. The brief was to fill in the existing open ground floor level with new rooms and living area, extend out the front with a balcony, bedroom and en suite and design a carport for two vehicles. The client had strong ideas so some of the finished design is not based upon my advice. However, with the right selection of materials the house will look better and function well to meet the clients needs.
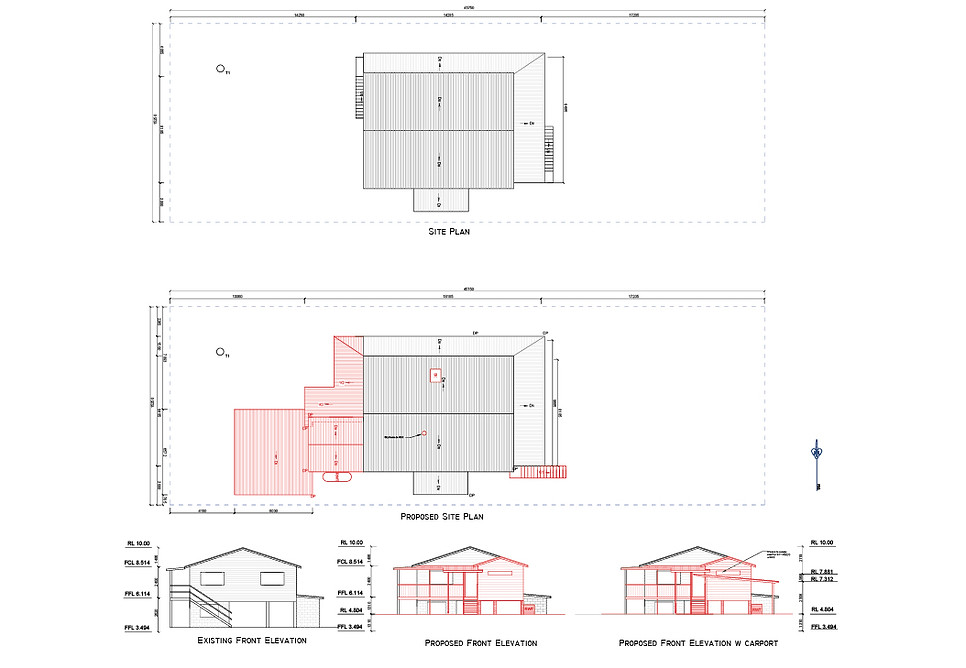
Small Marrickville Job
This small job was to rearrange the rear of the existing house and design a simple bedroom simple free-standing bedroom with small en suite and laundry. The kitchen has been brought further into the house, a wall partially removed to improve circulation and french doors connecting the living area to the back yard.
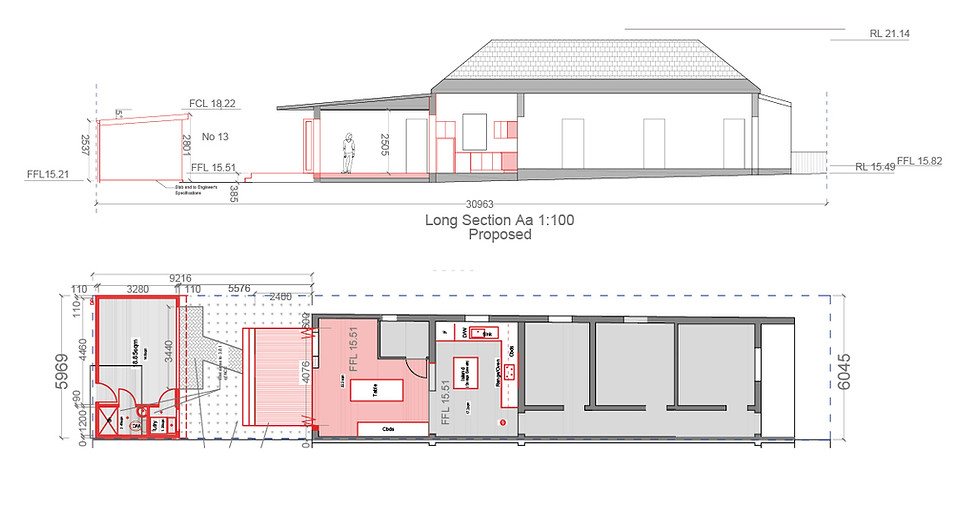
Marrickville Extension
Floor Plan
The tight site and small back yard set the tenor for this design. In order to create a fourth bedroom and gain extra living space meant pushing the new floor plan to the east. Fortunately, this proposed L-shape floor plan allows northern light in the morning, something that is further exploited by the proposed eastern bay window.

bottom of page